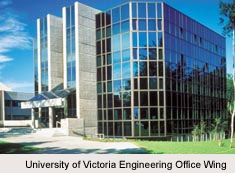High Performance Envelope
(Quote from Mr. Terry Williams, Architect for project)
 This building was planned to accommodate the University’s new expanding Engineering and Science departments. The Science and Engineering Complex is a three-storey building of reinforced concrete construction. It shares a number of design features with University Centre, including the use of mechanical penthouses finished in copper and horizontal registers of concrete panels from which the functional facade is pulled back. In sharp contrast is the International style office building linked via an enclosed skywalk to the Laboratory Wing. The structure is treated as a grid glazed block, seen a sort of Rubik’s Cube of glinting mirror glass through the wooded glade in which it is sited. The Engineering Laboratory Wing provides teaching and research laboratories.
This building was planned to accommodate the University’s new expanding Engineering and Science departments. The Science and Engineering Complex is a three-storey building of reinforced concrete construction. It shares a number of design features with University Centre, including the use of mechanical penthouses finished in copper and horizontal registers of concrete panels from which the functional facade is pulled back. In sharp contrast is the International style office building linked via an enclosed skywalk to the Laboratory Wing. The structure is treated as a grid glazed block, seen a sort of Rubik’s Cube of glinting mirror glass through the wooded glade in which it is sited. The Engineering Laboratory Wing provides teaching and research laboratories.
Here the design vocabulary changes again to ‘High Tech’ utilizing an industrial modular panel finish and louvered window strips to provide indirect lighting to the computer.
